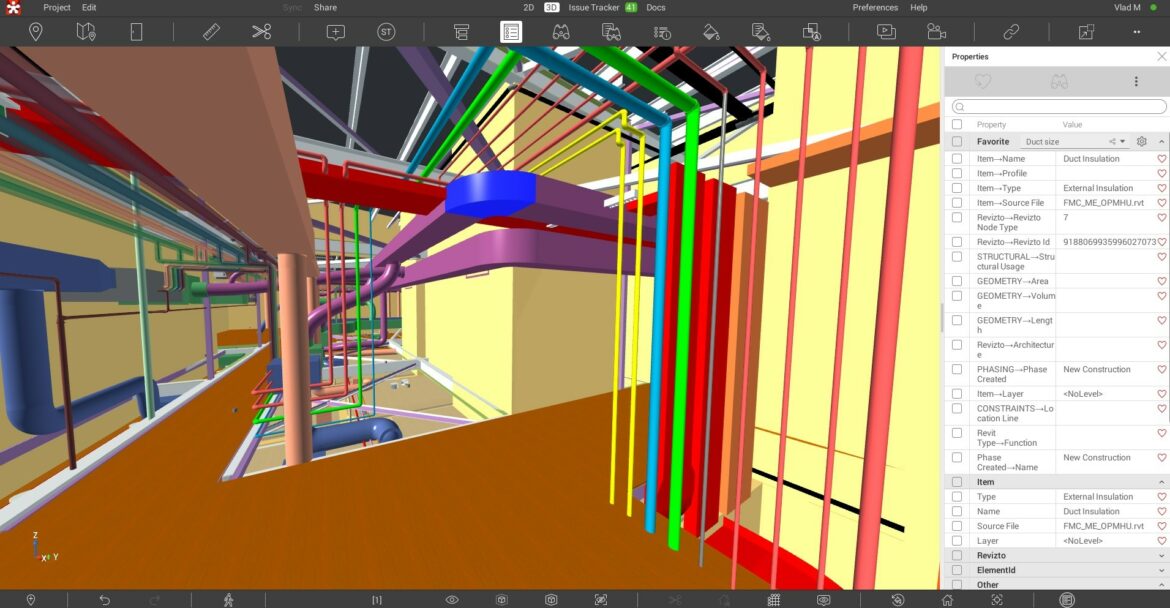
With modern construction projects becoming more complex, the design phase of a project and how this is communicated to developers and builders has never been more important. Today, Building Information Modelling (BIM) is playing a critical role in helping architects and developers create innovative buildings that are delivered on time and on budget, through streamlining the way in which information can be shared between the design and construction teams.
A single source of truth
As the design of the building develops, having a single source of truth in BIM improves communication between architects and structural engineers. For architects, BIM can be used to simulate how moving one element will affect others, while engineers can see early cost estimations in the design phase as building materials are inputted into the models.
This early communication can avoid costly changes in the construction phase when designs and plans do not match the situation on the ground, or when these are altered along the way.
Furthermore, in complex projects with multiple stakeholders, greater transparency is being asked of those in the design phase. Whether from the client, who wishes to be involved and be understood in the early phases of the project, or of the public, seeking information on how the project is going to affect the community, BIM provides a legible platform to communicate design intent.
Enhance collaboration
To achieve enhanced levels of collaboration and understanding with construction teams, models should also be shared regularly with project builders. Through involving those responsible with constructing the asset in the design process stage, project insights can be uncovered that can avoid development issues before they occur, limiting the need for variations in a later phase of the project which can result in consequent cost and time increases.
Being able to present 3D models at an early stage of the process allows for non-expert stakeholders to engage with the design far more than when only 2D drawings are available. BIM software enables designers to limit what information is included in the model, to allow for stakeholders (such as asset owners or user groups) to engage with only those elements that are being decided at that stage – rather than all project information at once which can be irrelevant for the time and overwhelming.
Having this ability to communicate not only with internal but external stakeholders in the design phase ensures that the construction process is responsive and flexible as needs change. In addition, having engaged and informed stakeholders increases the chance of the overall project’s success.
Improve estimates and schedules

Today, BIM is transforming the way that working drawings are undertaken, speeding up production and accuracy. This allows architects and engineers to merge and consolidate models and enhance the quality of the modelling itself.
With modern development projects becoming smarter and more complex, using 2D drawings to develop project estimates and schedules becomes unworkable. Trying to be aware of all of the various building elements and variables when developing estimations was not only time-consuming, but often inaccurate when using 2D. This is a significant issue given that scheduling is relied upon to ensure the asset is developed and ready on time and estimates are required to keep the project within budget. Importantly, BIM is capable of providing models that incorporate highly valuable project and industry information (such as data on comparable projects already developed), assisting both estimating and scheduling activities.
Applying BIM to legacy projects
When working on a legacy project such as a building renovation or remediation of a brownfield site, translating existing structural or field-based data into a new platform can pose a challenge for designers. This has been seen in cases when existing drawings do not match the ‘as built’ outcome, requiring data on measurements to be updated in a process of discovery.
While renovation and new construction have different characteristics, both processes can benefit from the increased collaboration, better project management and increased efficiency that BIM provides
The way assets are designed has changed
The design phase of an asset’s development has been transformed. No longer are designers planning a project through an unending collection of 2D drawings, but they now approach their work using digital models, databases and software platforms.
BIM is central to a projects design today. It provides greater cost control and efficiency in the design phase, making it possible to simulate building performance, understanding its behaviour before the start of construction and supporting the project throughout its phases.
For more information on how BIM can transform your approach to project design, please get in touch.